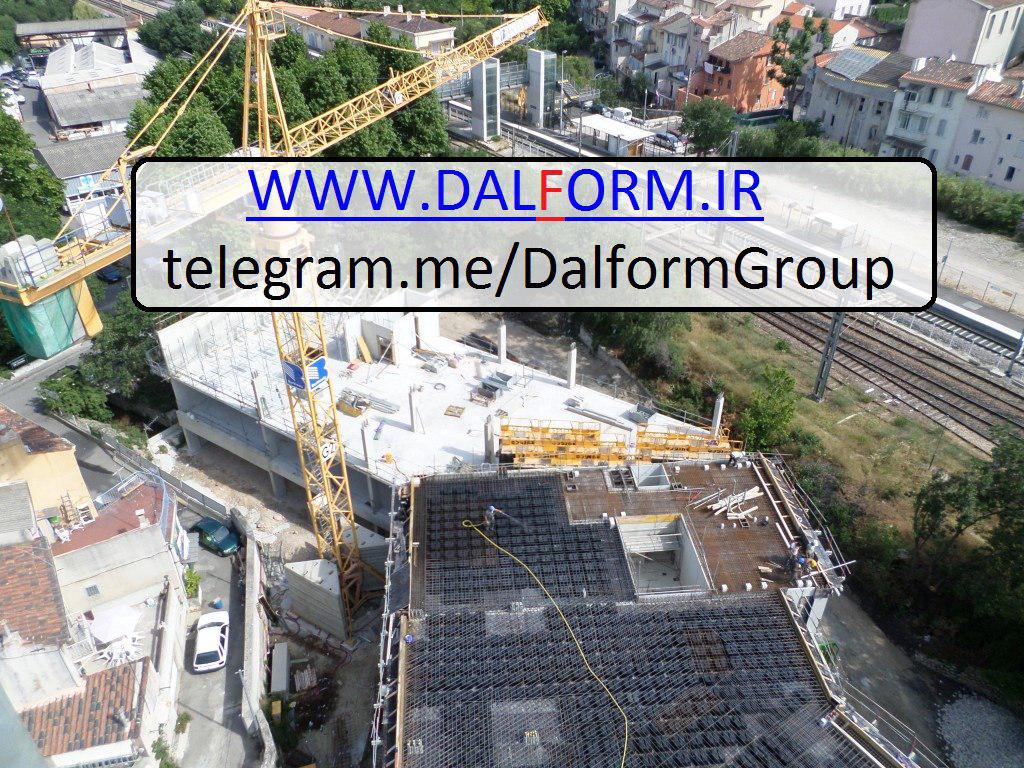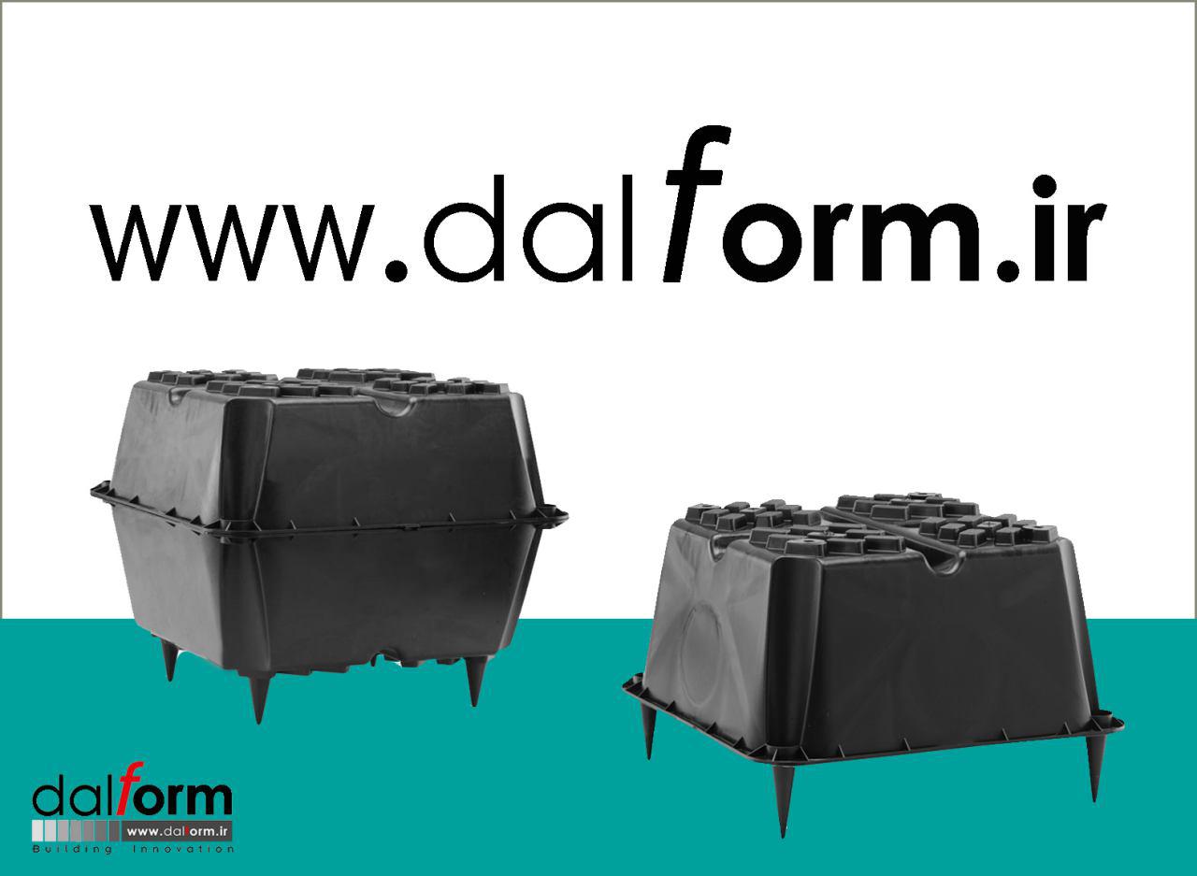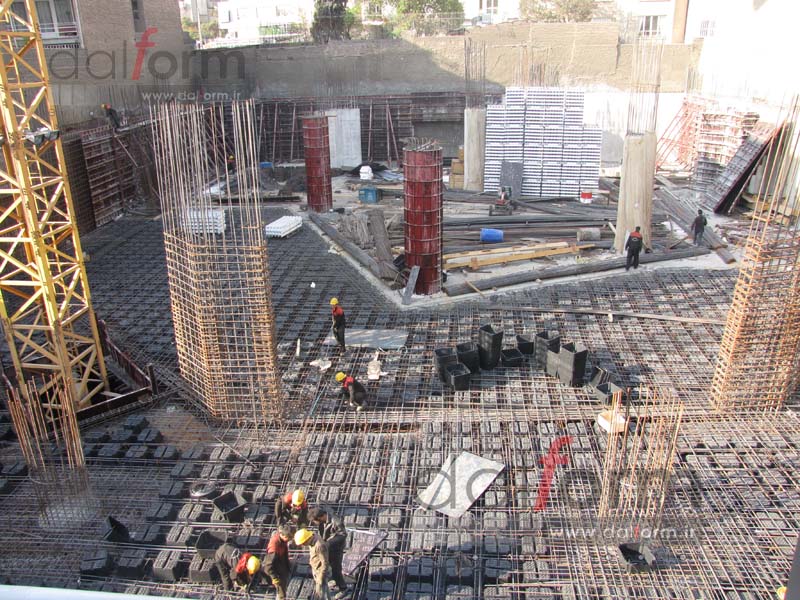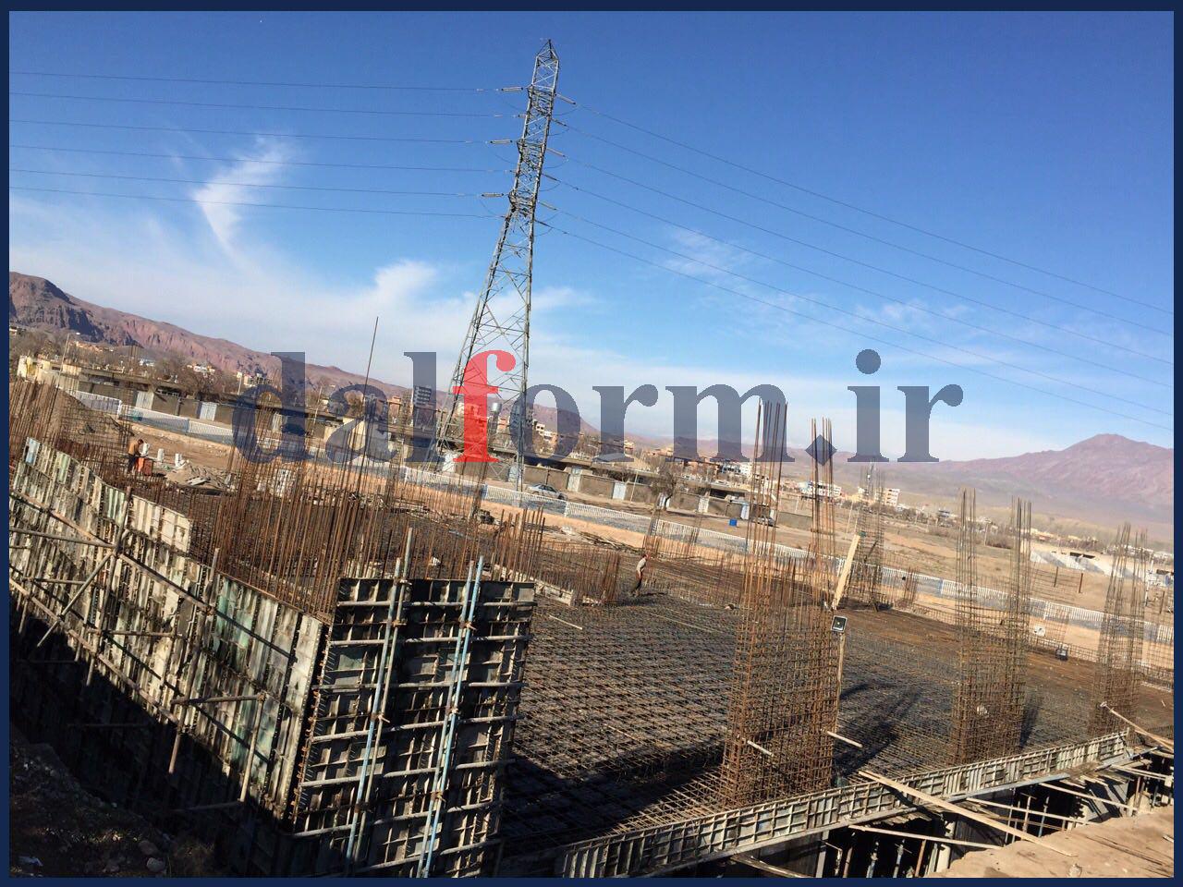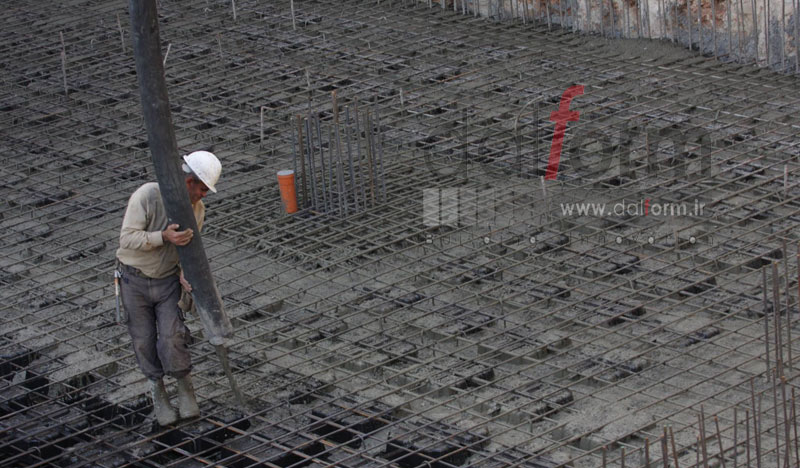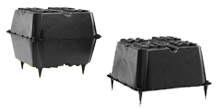
شرکت دال فرم با حضور آقای میرخانی و مهندس مظفری را می توان اولین و تنها نماینده انحصاری شرکت دالی فرم ایتالیا در ایران خواند که فعالیت خود را در سال 1387 (2008) با نام پل بن آب آغاز نمودند. و از همان سالهای اولیه با گرفتن تاییدیه از سازمان تحقیقات و مسکن فعالیت خود را در صنعت ساختمان با مسکن مهر قم شروع کرد و موجب توسعه فنی سیستم سقف یوبوت در ایران گردید.
همکاری با شرکت دالی فرم ایتالیا به دلیل شرایط تحریم و نوسان نرخ ارز ادامه پیدا ننمود ولی دانش فنی انتقال یافته به همراه توسعه داخلی و بومی سازی یوبوت موجب شد که مسیر استفاده از این تکنولوژی در ایران همچنان ادامه داشته باشد.
در حال حاضر شرکت مهندسی دال فرم به عنوان اولین شرکت ارائه دهنده یوبوت در ایران، و نیز تنها شرکت دارای دانش فنی کامل و متعهد در نظارت با رزومه هزاران متر مربع اجرایی دال مجوف سبک خدمات خود را به مهندسان، شرکت های مشاور و کارفرمایان محترم و دانشجویان و دانش پژوهان عزیز این مرز و بوم ارائه می نماید .
وب سایت شرکت دال فرم : http://www.dalform.ir
-
سازه یوبوت
(۲۲) -
پروژه دال فرم
(۱۶) -
یوبوت
(۱۸) -
Uboot
(۱۸)
یوبوت
قیمت یوبوت
سقف یوبوت
اجرای یوبوت
تولید یوبوت
فروش یوبوت
uboot
کوبیاکس
u-boot
سازه یوبوت
معایب یوبوت
دال فرم
dalform
world uboot
tehran uboot
iran uboot
uboot iran
آزمایش مقاومت بتن
سیمان
دالفرم
uboot china
standard uboot
india uboot
پروژه یوبوت
بین ریزی
english uboot
indian uboot
یوبوت ضدآتش
یوبوت تهران
یوبوت ایران
-
۹۵/۱۱/۰۵Russian Uboot Building Design
-
۹۵/۱۱/۰۵uboot dalform
-
۹۵/۱۱/۰۵屋頂的製造商的U-Boot塌陷
-
۹۵/۱۱/۰۵Dalform Iranian Uboot Agency
-
۹۵/۱۱/۰۵Iranians Uboot Industry
-
۹۵/۱۱/۰۵ایمنی یوبوت در سازه های سازه بتنی
Iran and Italian Uboot Beton Building Design
- سه شنبه, ۵ بهمن ۱۳۹۵، ۰۹:۴۱ ب.ظ
Società di forma lastra o lastre formano Iran (dalform) l'agente esclusivo Dolly forma (Daliform) l'Italia è l'Iran, la sua attività nel campo della lastra voided o lastra annullato stili U-Boot U-Boot tra tecnologia moderna e moderni impianti nel settore delle costruzioni è.
università di ingegneria strutturale in Iran per i tecnici di costruzione edilizia conferenza scientifiche possono anche partecipare.
tetto U-Boot - eseguire annullata biassiale solaio di copertura cobiax - realizzazione di Babilonia tetto Deck - eseguire l'emergere di nuovi tetto - eseguire Halvkvr solaio di copertura alveolari di cialde soffitto waffleslab run-Way tetto doubletee oa soffitto precompresso implementazione Abrak o comparsa di nuove imprese Brak (gruppo di sviluppo di vita di emergenza di romanzo ) nobon gruppo - lastra di ponte in calcestruzzo Armedec- sviluppatori Dal gostaran U-Boot o Iran Iran U-boot - Iscrizione - precompresso composito tetto di copertura - Behsazan - cromite - soffitto Syak o U-Boot U-boot Iran Iran tutti allo stesso richiede semplicemente una forte vigilanza alla struttura finale è soddisfacente.
Costruzione dovrebbe contribuire a mantenere standard di architetti qualificati e robusto mappa architettura (l'architettura) può essere utilizzato.
che è la migliore lastra annullato annullato lastra biassiale annullato lastra e più economico a diversi lastra biassiale annullato (cobiaxIran) e U-Boot trova la definizione tecnica di ciascun progetto e la costruzione di edilizia economica Tvjyhh - struttura o torre di Torre di U-Boot U-boot beton calcestruzzo e ingegnere di ingegneria civile o tecnico di ingegneria civile o tecnologo è diverso.
Lastra Modulo Group (dalformgroup) struttura in cemento imprenditore o imprenditori assume anche U-Boot.
:Telegram
www.telegram.me/dalformgroup
:persian website
www.dalform.ir
:English website
www.dalform.co
:Turkish website
www.dalform.co/index_tr.html
: phone
0098-21-77728422
info@dalform.ir
International Division: www.Dalform.co
info@Dalform.co
Russian Uboot Building Design
- سه شنبه, ۵ بهمن ۱۳۹۵، ۰۹:۳۵ ب.ظ
Компания горбыль формы или плиты образуют Иран (dalform) эксклюзивным агентом Dolly форма (daliform) Италия является Иран, его деятельность в области аннулирована плиты или аннулированный плиты стилей U-Boot U-Boot среди современных технологий и современных систем в строительной отрасли есть.
Структурные инженерных университетов в Иране научно-практической конференции по строительству зданий техников могут даже участвовать.
крыша U-Boot - запуск аннулирована биаксиальная плиты cobiax крыши - выполнение Babylon крыши палубе - запустить появление новой крыши - запустить Halvkvr пустотные плиты крыши потолка вафель waffleslab вводного Way doubletee крыши или потолка преднапряженные реализация Abrak или появление новых Браке компаний (группа развивающихся жизни появления романа ) nobon группы - бетонная палуба плиты Armedec- Разработчики Dal gostaran U-Boot или Иран Иран U-Boot - Начертание - преднапряженном композитный кровельный крыши - Behsazan - хромитов - сяк потолок или U-Boot U-Boot Иран Иран все в то же просто требует сильного контроля в конечной структуре является удовлетворительным.
Строительство должно помочь поддерживать стандарты квалифицированных архитекторов и надежной карты архитектуры (архитектуры) могут быть использованы.
который является лучшим аннулирована плиты аннулировал биаксиальная плиты аннулировал плиты и самый дешевый в различных аннулирована двухосной плиты (cobiaxIran) и U-Boot находит техническое определение каждого проекта и построение экономического потенциала Tvjyhh - сооружение или вышка для U-Boot U-Boot BETON Железобетонные и инженер гражданское строительство или гражданское строительство, техник или технолога отличается.
Перекрытие Форма группы (dalformgroup) бетонный каркас подрядчик или подрядчики также принимает U-Boot.
:Telegram
www.telegram.me/dalformgroup
:persian website
www.dalform.ir
:English website
www.dalform.co
:Turkish website
www.dalform.co/index_tr.html
: phone
0098-21-77728422
International : www.Dalform.co
info@Dalform.co
Şirket döşeme formu veya levha İtalya İran
- سه شنبه, ۵ بهمن ۱۳۹۵، ۰۹:۲۷ ب.ظ
Şirket döşeme formu veya levha İtalya İran, işeme levha veya geçersiz levha inşaat sektöründe modern teknoloji ve modern sistemleri arasında U-Boot U-Boot stilleri alanında yaptığı faaliyetleri İran (dalform) özel ajan Dolly formu (DALIFORM) oluşturmak olduğunu.
bilimsel konferans inşaat teknisyenleri için İran'da yapısal mühendislik üniversiteler bile katılabilir.
çatı U-Boot - Babylon çatı Deck uygulanması - - geçersiz eksenli levha çatı cobiax çalıştırmak roman çatı çıkmasını çalıştırmak - waffleslab çalıştırmak tavan waffle Halvkvr hollowcore çatı levha run-Way doubletee çatı veya tavan öngerilmeli uygulama Abrak veya roman Brak şirketlerin ortaya çıkması (romanın ortaya çıkması gelişen grubun yaşam ) grubunda nobon - beton güverte döşeme Armedec- Geliştiriciler Dal Gostaran U-Boot veya İran U-boot - Yazıtı - öngerilmeli kompozit çatı çatı - Behsazan - kromit - syak tavan veya U-Boot U-boot İran aynı bütün sadece güçlü gözetim gerektirir nihai yapı tatmin edicidir.
İnşaat kullanılabilecek yetenekli mimarlar ve sağlam mimari haritasında (mimari) standartlarını korumak için yardımcı olmalıdır.
hangi iyi işeme levha eksenli levha levha hükümsüz ve farklı işeme eksenli levhanın (cobiaxIran) ve U-Boot ucuz teknik her proje ve ekonomik Tvjyhh building tanımını bulur geçersiz olduğunu - U-Boot U-boot beton, beton ve mühendis için yapı veya kule Kule inşaat mühendisliği ya da inşaat mühendisliği teknisyeni veya teknoloji farklıdır.
Slab Formu Grubu (dalformgroup) betonarme çerçeve yüklenici veya yükleniciler de U-Boot varsayar.
:Telegram
www.telegram.me/dalformgroup
:persian website
www.dalform.ir
:English website
www.dalform.co
:Turkish website
www.dalform.co/index_tr.html
: phone
0098-21-77728422
International Division: www.Dalform.co
info@Dalform.co
uboot dalform
- سه شنبه, ۵ بهمن ۱۳۹۵، ۰۴:۵۳ ب.ظ
U-Boot collapse of the roof manufacturer
To enter the cable channel click on the plate Left <= PERSIAN TELGRAM CHANEL
The company slabs the U-Boot system for the ceiling
Certified BBA England
Company Profile Plate
Mr. Myrkhany and Mr. Mozaffari attended the flat-panel can be the first and only sole representative in Italy called for Dali to its beginning in 1387 (2008) with Paul Ben Water. While early with the approval of research institutions and housing activities in the construction industry, along with housing starts, led to the roof of U-Boot Qom's technology development in Iran.
Dolly formed cooperation with Italy because sanctions and exchange rate fluctuations did not continue, but with the internal development and U-Boot localization technology knowledge transfer often makes use of this technology is Iran continues to continue.
Now slab as the first supplier of U-Boot engineering company in Iran, as well as the only one with complete technical knowledge, and in thousands of square meters of administrative resumes engineers hollow-plate type of service control, consulting company and client this The country's dear students and academics.
Said Ali Ali Myrkhany
Mohamed Jawad Mozaffari
Describe the U-Boot of the ceiling
Company flat form or plate form the exclusive agent of Iran (dalform) Dolly Form (daliform) Italy is Iran in the field of the U-Boot U-Boot style of modern technology and modern systems in the construction industry of hollow board or hollow board Activity is. U-Boot's 1387 Aztayydyh and U-Boot on U-Boot (U-BOOT) and U-Boot on the roof of the Residential Research Center obtained production and sales of bridges under the Ben-Bo or Bonab Bridge under the approved new technology construction started in the same year U -Boot Structural System Concrete Roof of a new roof structure, the concrete structure is the industrial patent Mr. Ice House and recorded its flat form in the form of the Syed Ali Myrkhany appointed for the new system is lightweight roof.
The research center and the housing and housing and urban development in the roof of the statute of the Engineering Section 5 collapsed as a new technology building, made of durable polypropylene made of U-Boot U-Boot hollow block and focus on reinforced concrete ceilings Calculation method As a result of large-span roof structure system with shear wall or slab system aperture stop is designed as a rigid rigid roof panel cutting a simple frame negative skew and vibration is a long anchor Vkhyz.
U-Boot Tehran, a technical document Roof since the system was approved by Tehran because of the series U-Boot in Iran and U-Boot's first production company is the first possible U-Boot as the most Good companies respect the value of the project and partners with physicians Mr. Mier Qadri and Mr. Tahvny given the attributes, as well as research and student development - student architecture and research and development seminars to help students and tend to graduate Dr. Imran And civil engineering engineering universities in Iran's scientific conference building construction technicians can even participate.
U-Boot is what can be used to lighten the concrete ceiling board single-sided and double-sided shooting recipes his name in architecture and style and a flat roof style can be used as a roof ceiling for cheap or cheapest evidence in the absence of All roof openings are competitive with the name of the large-span board and are manufactured in Iran for the U-Boot U-Boot honor of the country yet another specific u-boot-ubot implementation or ceiling ceiling board, or executive roof U-Boot - Operation Obsolete biaxial plate Roof cobiax - Implementation of the Babylonian roof deck - Operation novel Roofs appearing - Halvkvr hollow roof tiles with running ceiling muffins waffleslab operation mode doubletee roof or ceiling prestressed implementation Abrak or Nebraska's (The emergence of the novel, the development of life group) nobon group - concrete floor Armedec - developers Del Gostaran U-Boot or Iran, Iran U-boot - Inscription - prestressed composite roofing - Behsazan - chrome - Syak ceiling or U -Boot the U-boot of Iran, Iran in the same only need a strong supervision to the final structure is satisfactory.
Construction should help to maintain a skilled architect and robust building map (building) standards that can be used.
While supporting and breaking ceiling ceilings and polystyrene foam and piles of ceilings and large span truss beams without the need for open ... and ceilings are resistant but points must be respected for the implementation and supervision of Darast.hty important Caissons are also in this technology with Drahjam's U-Boot as it will be of great help in the last few years due to the construction and the need for more parking spaces and the removal of beams and suspension and the failure to perform the trusses because of the cheaper standards The urban structure and the realization of the two systems and the roof collapse of the U-BOOT reinforced concrete hollow block with spherical permanent or prefabricated roof fall on the comparable with the waffle plate, he suffered a void biaxial plate and U-BOOT U-BOOT is good or is this the best hollow slab voided biaxial slab slab, the cheapest in different voided biaxial plates (cobiaxIran) and U-Boot to find every project that builds economic Tvjyhh building TECHNICAL DEFINITIONS - Structural or Tata's U-Boot U-boot BETON Concrete and Engineers Civil or civil engineering technicians or technicians are different.
The dalformgroup concrete frame contractor or contractor also assumes U-Boot.
Office: Unit 7, Unit 2361, Tavanir, Waliwad Street, Tehran
phone:
982177728422+
Info@dalform.ir
English Website
Www.dalform.co
|
|
|
 |
All of our products are environmentally friendly, we believe in the improvement of an safe and productive environment. Our goals are to conserve and protect natural resources for future generations, and to protect human health through environmental stewardship. |
Notes:
Concrete estimation is in m3/m2 and rebar estimation is in Kg/m2.
In the above table estimation is maid for normal condition of soil so these estimations are totally dependent on the project soil and foundation characteristics.
These numbers don’t include the shear walls and required measurements for seismically resistance.
If the structure has below surface stories these numbers must be changed due to retaining walls.
U-Boot system is a slab-column system so it doesn’t require beams for connections and formation of frames.
Total costs can be measured by the below procedure:
- Rebar usage: The rebar usage due to its application can be derived from the appendix table.
- Concrete usage: The volume of concrete depends on story numbers, pillars distance and the applicant which can be derived from the appendix table.
- Our services: Dalform fees is divided in to two sections:
- Engineering services including calculations, design and production of structural plans based on U-Boot system. Trainings for the ceiling constructors. Our monopoly of the product and the monitoring of the implementation procedure.
- Production and transportation of U-Boot elements.
- Implementation and contract: Our contractors should select their certified employees freely so the contract will depend on the local costs and site conditions.
|
1: What is the base material for U-Boot elements?
|
Contact US |
||||||
Tehran BranchNo. 7 , 2361, Valiasr St, Tehran, IRAN Tel: +98 (217) 772-8422 , Fax: +98 (218) 867-1757 info@dalform.ir Istanbul BranchComing soon... info@dalform.co
|
||||||
屋頂的製造商的U-Boot塌陷
- سه شنبه, ۵ بهمن ۱۳۹۵، ۰۴:۳۵ ب.ظ
屋頂的製造商的U-Boot塌陷
要進入有線頻道點擊板形式 左 <= PERSIAN TELGRAM CHANEL
公司板坯形成天花板的U-Boot系統
認證BBA英格蘭
在Myrkhany先生和Mozaffari先生出席公司平板形式可以是在意大利的第一個也是唯一的獨家代表呼籲大理形成了其在1387年(2008年)與保羅·本·水上活動開始。而早年與研究機構的批准和住房活動在建築行業,隨著住房開工,導致屋頂的U-Boot庫姆的技術開發在伊朗。
多莉形成與意大利的合作,因為製裁和匯率波動沒有繼續,但隨著內部開發和U-Boot的本地化技術知識轉移往往使利用這種技術是伊朗繼續持續下去。
現在板坯形式作為第一個供應商的U-Boot工程公司在伊朗,以及唯一一家具有完全的技術知識,並在數千平方米的行政簡歷工程師空心板式的服務控制,諮詢公司和客戶端這個國家的親愛的學生和學者提供。
賽義德阿里Myrkhany
穆罕默德·賈瓦德·Mozaffari
說明 天花板的U-Boot
公司平板形式或板形成伊朗(dalform)的獨家代理多莉形式(daliform)意大利是伊朗,他在空心板或空心板現代技術和現代系統在建築行業中的U-Boot U-Boot的風格領域的活動是。 U-Boot的1387 Aztayydyh及住宅研究中心屋頂的U-Boot(U-BOOT)和U-Boot的獲得生產和銷售的橋樑奔水或博納卜橋下批准的新技術施工,同年開始生產的U -Boot結構體系混凝土屋頂的一個新的屋頂結構,混凝土結構是工業專利冰屋先生和記錄了它的平板形式的賽義德·阿里Myrkhany任命為新系統是輕量級的屋頂。
該研究中心和住房和住房和城市發展在屋頂的章程的工程科5部塌陷作為新技術的建築,採用由耐用的聚丙烯製成的U-Boot的U-Boot空心砌塊和關注鋼筋混凝土天花板計算方法由於大跨度屋蓋結構體係與剪力牆或板柱體系孔徑光闌被設計成一個切割剛性屋面板一個簡單的框架負偏斜和振動是一個長期的錨。
U-Boot的德黑蘭市的一個技術文檔屋頂,因為系統是由德黑蘭市,因為該系列批准在伊朗和U-Boot的U-Boot的第一個製作公司是第一家可能的U-Boot作為最好的公司就工程的遵守價值和合作夥伴與醫生米爾Qadri和Tahvny先生給定的屬性,以及研究和學生的發展- 學生架構和科研開發研討會,以幫助學生,並傾向於畢業伊姆蘭博士和民間結構工程大學在伊朗的科學會議建築施工技術人員甚至可以參加。
U-Boot的是什麼,可以用來減輕混凝土頂棚板單面和雙面兩種射擊食譜他的名字在建築和風格和一台平板屋頂的風格可以作為屋頂的天花板廉價或最廉價的證據在沒有限制的所有屋頂開口競爭力的大跨度板的名稱,並在伊朗製造便宜為國家的U-Boot U-Boot的榮譽又一個具體的u-boot - ubot實施或天花板吊頂板執行,或執行屋頂的U-Boot - 運行作廢雙軸板屋頂cobiax - 實施巴比倫屋頂甲板- 運行小說屋頂的出現- 運行天花板鬆餅的Halvkvr空芯屋面板waffleslab運行方式doubletee屋頂或天花板預應力實施Abrak或新布拉克公司的出現(小說的出現,發展生活組)nobon組- 混凝土樓板Armedec-開發商德爾gostaran的U-Boot或伊朗,伊朗的U-boot - 題記- 預應力複合屋面屋頂- Behsazan - 鉻- Syak天花板或U -Boot的U-boot的伊朗,伊朗都在同一隻需要強有力的監督到最終結構是令人滿意的。
建設應有助於維持熟練的建築師和建築穩健地圖(建築)標準都可以使用。
同時支持和違背吊頂龍骨和聚苯乙烯泡沫和成堆的天花板和大跨度桁架樑的無限制開放不必....和天花板均耐藥,但點必須得到尊重的執行和監督作用Darast.hty重要沉箱也是在這個技術與Drahjam的U-Boot作為它會有很大幫助,在過去幾年中,由於建設和需要更多的停車位並刪除樑和懸架和未能執行桁架因為更便宜的標準的城市結構和實現兩個系統和屋頂塌陷了U-BOOT鋼筋混凝土空心砌塊採用球形永久的或預製的房頂就落在可與華夫板相提並論,他遭受了作廢雙軸板和U-BOOT U-BOOT是好還是這是最好的空心板作廢雙軸樓板空心板,最便宜的在不同作廢雙軸板(cobiaxIran)和U-Boot的找到每一個項目,建設經濟Tvjyhh建設的技術定義- 結構或塔塔的U-Boot U-boot的BETON混凝土和工程師土木工程或土木工程技術員或技師是不同的。
板型集團(dalformgroup)混凝土框架承包商或承包商還假定的U-Boot。
辦公室:德黑蘭瓦利晡街tavanir 2361號7單元
電話:
982177728422+
info@dalform.ir
English Website
www.dalform.co
مصنع سقف انهیار U-boot | الشرکت الیرانیه الساختمان الیوبوت المعماریه
- سه شنبه, ۵ بهمن ۱۳۹۵، ۰۴:۳۰ ب.ظ
مصنع سقف انهیار U-boot
الوصول إلى قنوات الکابل تنسیق فوق لوحة الیسار <= الفارسیه TELGRAM شانیل
الشرکات لوح تشکیل سقف U-boot أنظمة
شهادة انجلترا BBA
یمکن حضر السید Myrkhany والسید مظفری شکل أقراص من قبل الشرکة فی الأول والوحید الممثل الحصری إیطالی یدعى لتشکیل دالی لها بدأت مع الأنشطة المائیة بول بن فی عام 1387 (2008). وافق والنشاط الإسکانی فی وقت مبکر مع المؤسسات البحثیة فی صناعة البناء والتشیید، مع بناء المساکن، مما أدى سقف تطویر التکنولوجیا U-التمهید قم فی إیران.
دوللی شکلت بالتعاون مع إیطالیا، وتقلبات أسعار الصرف للم العقوبات لن یستمر، ولکن مع تطور الداخلیة نقل المعرفة الفنیة المحلیة وU-التمهید یمیل إلى الاستفادة من هذه التکنولوجیا هو إیران لا تزال مستمرة.
الآن بلاطة شکل باعتبارها المورد الأول من مشروع U-التمهید فی إیران، وواحد فقط مع المعرفة التقنیة الکاملة، وآلاف متر مربع من جوفاء رئیس التحکم بالخدمة الذاتیة مهندس لوحة، والشرکات الاستشاریة والعمیل عزیزی طلاب والباحثین لتزوید البلاد.
سید علی میرخانی
محمد جواد · مظفری
وصف السقف U-boot
شکلت الشرکة شکل لوحة مسطحة أو إیران (dalform) الوکیل الحصری دوللی شکل (daliform) إیطالیا هو إیران، على غرار U-bootله فی مجال لوحة جوفاء أو جوفاء من التکنولوجیا الحدیثة والنظم الحدیثة فی صناعة البناء والتشیید فی U-التمهید أنشطة نعم. الوصول إلى إنتاج وتسویق جسر U-التمهید 1387 مرکز بحوث الإسکان Aztayydyh وسقف U-التمهید (U-BOOT) و U-التمهید بن بناب المیاه تحت الجسر أو موافقة من تکنولوجیا البناء الجدیدة، وهو نفس العام إنتاج U هیکل سقف العمارة -Boot سقف ملموسة الجدید، الهیاکل الخرسانیة من براءات الاختراع الصناعیة السید القبانی وتسجیلها فی شکل لوحة مسطحة السید علی میرخانی عین النظام الجدید هو سقف خفیفة الوزن.
مرکز البحوث وقسم الهندسة السکن والإسکان والتنمیة الحضریة فی سقف انهیار خمسة المیثاق إلى بناء التکنولوجیا الجدیدة، وذلک باستخدام مادة البولی بروبیلین دائم مصنوع من U-التمهید یو التمهید کتلة جوفاء عززت سقف والمخاوف ملموسة منذ طریقة حساب الهیاکل سقف فترة کبیرة مع جدران القص أو توقف وحة النظام نظام آخر الفتحة والتی صممت لخفض سقف جامدة إطار انحراف سلبی بسیط والاهتزاز هو مرساة على المدى الطویل.
U-bootمدینة طهران، وسقف الوثائق التقنیة، لأنه یتکون النظام من مدینة طهران، منذ سلسلة من الموافقة فی إیران وأول شرکة إنتاج یو التمهید یو التمهید هو أول من الممکن U-التمهید والأکثر قیمة شرکة هندسیة جیدة الامتثال والتعاون مع الأطباء میر قدری، والسید Tahvny نظرا السمة، وتطویر البحوث وطالب - العمارة الطلاب وحلقات البحث والتطویر لمساعدة الطلاب والخریجین تمیل إلى الدکتور عمران الهندسة المدنیة والهیکلیة فی جامعة ایران البناء مؤتمر علمی فنی حتى یمکن أن تشارک.
ما هو U-التمهید یمکن استخدامها للحد من بلاطة سقف ملموسة واحد وجهین اثنین تبادل لاطلاق النار الوصفات اسمه فی الهندسة المعماریة وأسلوب وأسلوب سقف مسطح یمکن استخدامها فی سقف أو سقف رخیصة أرخص أی دلیل أسماء جمیع فتحات سقف القیود تنافسیة لوحة تمتد کبیرة، وغیر مکلفة لتصنیع لیکرم یو التمهید یو التمهید الوطنیة فی إیران وش التمهید محددة - ubot تنفیذها أو ألواح السقف سقف أداء، أو لأداء سقف U-التمهید - تشغیل باطلة لوح ذو محورین cobiax سقف - تنفیذ بابل سطح السفینة - تظهر أسطح الخیال تشغیل - الکعک سقف تشغیل Halvkvr سقف waffleslab سقف المدى doubletee الأساسیة جوفاء أو السقف الإجهاد تجسید Abrak براک أو شرکات جدیدة ویبدو (ظهرت الروایة، وتطویر مجموعة الحیاة) nobon مجموعة - أرضیة خرسانیة المطورین Armedec- دیل gostaran من U-التمهید أو إیران، وU-التمهید - الرقیم - الإجهاد مرکب سقف تسقیف - Behsazan - الکروم - سقف Syak أو U -Boot یو التمهید من إیران، فی نفس الحاجة فقط رقابة قویة على الهیکل النهائی لتکون مرضیة.
البناء یجب أن تساعد فی الحفاظ المهندسین المعماریین المهرة وبناء خریطة مستوى قوی (الهندسة المعماریة) یمکن استخدامها.
وفی الوقت نفسه دعم وخلافا لالروافد سقف ورغوة البولیسترین وأکوام تمتد کبیر السقوف الجمالون شعاع ومفتوحة بلا قیود .... لم یکن لدیک السقوف وکانت مقاومة، ولکن یجب أن تنفذ نقطة واحترام Darast.hty الدور الرقابی المهم الغواص أیضا فی هذه التکنولوجیا وDrahjam من U-التمهید لأنها سوف تکون مفیدة جدا فی السنوات القلیلة الماضیة، نتیجة لبناء والحاجة لمزید من أماکن وقوف السیارات وإزالة الحزم ودعامات التعلیق وعدم تنفیذ بسبب أرخص القیاسیة البنیة الحضریة وتنفیذ النظامین والسقف انهار فی U-BOOT عززت کتلة جوفاء کرویة سقف دائم أو الجاهزة ملموسة السقوط یمکن مقارنتها مع لوحة الهراء، وقال انه تعرض لوحة ذو محورین وتوضع جانبا U-BOOT U-BOOT هو جید أو هذا هو أفضل جوفاء باطلة جوفاء الکلمة ثنائیة المحور، وأرخص فی مختلف وحة ذو محورین باطلة (cobiaxIran) و U-التمهید تجد کل مشروع، وبناء البناء Tvjyhh الاقتصادی تعریف التقنیة - تاتا أو هیکل یو التمهید یو التمهید والمهندسین BETON الهندسة المدنیة ملموسة أو فنی هندسة مدنیة أو تقنی مختلفة.
لوحة مجموعة (dalformgroup) إطار ملموس المقاول أو المتعهد یفترض أیضا أن U-التمهید.
المکتب: والی العصر شارع طهران حدة تافانییر رقم 23617
الهاتف:
982177728422+
: البرید الإلکترونی
info@dalform.ir
الموقع الإنجلیزیة
www.dalform.co
Dalform Iranian Uboot Agency
- سه شنبه, ۵ بهمن ۱۳۹۵، ۰۴:۰۶ ب.ظ
रूफ निर्माता यू-बूट पतन
का उपयोग करने के लिए केबल चैनलों थाली प्रारूप छोड़ दिया <= PERSIAN TELGRAM चैनल क्लिक करेंकंपनियों यू बूट सिस्टम की छत बनाने स्लैब
इंग्लैंड बीबीए प्रमाणन
हमसे संपर्क करें
की ओर से
परियोजना
कंपनी सेवाएँ
तकनीकी दस्तावेज
यू-बूट के लाभ
यू-बूट की रिलीज
घर
कंपनी बोर्ड के फार्म
श्री Myrkhany और श्री Mozaffari गोली के रूप में अपनी डाली के गठन के लिए बुलाया पहली और एकमात्र इतालवी विशेष प्रतिनिधि में कंपनी द्वारा भाग लिया जा सकता 1387 (2008) में पॉल इब्न पानी की गतिविधियों के साथ शुरू हुआ। स्वीकृत और आवास गतिविधि निर्माण उद्योग में अनुसंधान संस्थानों के साथ जल्दी, आवास शुरू के साथ, ईरान में अग्रणी प्रौद्योगिकी विकास छत यू-बूट Qom।
डॉली इटली के साथ सहयोग में गठन किया है, और विनिमय दर में उतार-चढ़ाव की वजह से प्रतिबंधों को जारी नहीं किया था, लेकिन स्थानीय तकनीकी ज्ञान हस्तांतरण आंतरिक विकास और यू-बूट इस प्रौद्योगिकी का उपयोग करने के लिए जाता है के साथ ईरान दृढ़ रहना जारी है।
अब ईरान में यू-बूट परियोजना के पहले आपूर्तिकर्ता, और पूर्ण तकनीकी ज्ञान के साथ केवल एक ही है, और खोखले प्लेट चीफ इंजीनियर सेवा फिर से शुरू नियंत्रण के वर्ग मीटर के हजारों, परामर्श फर्मों और ग्राहक के रूप में फार्म स्लैब प्रिय छात्रों और विद्वानों देश प्रदान करने के लिए।
सैयद अली Myrkhany
मोहम्मद जवाद · Mozaffari
विवरण छत यू-बूट
कंपनी का गठन फ्लैट प्लेट फार्म या ईरान (dalform) विशेष एजेंट डॉली फॉर्म (daliform) इटली ईरान, यू-बूट में निर्माण उद्योग में आधुनिक प्रौद्योगिकी और आधुनिक प्रणालियों के खोखले या खोखले प्लेट के क्षेत्र में उनके U-बूट शैली है गतिविधियों हां। उत्पादन और पुल या नए निर्माण प्रौद्योगिकी के अनुमोदन, एक ही वर्ष यू के उत्पादन के तहत 1387 Aztayydyh और आवास रिसर्च सेंटर की छत यू-बूट (यू-बूट) और यू-बूट बेन Bonab पानी U-बूट के पुल के विपणन के लिए पहुँच एक नई छत संरचना -Boot वास्तुकला ठोस छत, औद्योगिक पेटेंट श्री इग्लू की ठोस संरचनाओं और एक फ्लैट प्लेट सैयद अली Myrkhany नई प्रणाली के रूप में नियुक्त के रूप में यह दर्ज एक हल्के छत है।
अनुसंधान केंद्र और आवास और आवास और नई प्रौद्योगिकी के निर्माण के रूप में पांच चार्टर पतन की छत में शहरी विकास के इंजीनियरिंग विभाग, टिकाऊ यू-बूट यू-बूट खोखले ब्लॉक से बना polypropylene का उपयोग कर ठोस छत और चिंताओं प्रबलित कतरनी दीवारों या प्रणाली बोर्ड पोस्ट प्रणाली एपर्चर रोकने के साथ बड़े अवधि छत संरचनाओं की गणना पद्धति के बाद के रूप में एक कठोर छत के एक सरल ढांचे नकारात्मक विक्षेपन कटौती बनाया गया है और कंपन एक लंबी अवधि लंगर Vkhyz है।
यू-बूट तेहरान सिटी, एक तकनीकी दस्तावेज छत, क्योंकि प्रणाली, तेहरान के शहर से बना है ईरान और यू-बूट यू-बूट का पहला उत्पादन कंपनी में अनुमोदन की श्रृंखला के बाद से अधिकांश के रूप में पहले संभव यू-बूट है अच्छा इंजीनियरिंग कंपनी के अनुपालन मूल्य और डॉक्टरों मीर कादरी और श्री Tahvny दिए गए विशेषता के साथ भागीदार है, और अनुसंधान और छात्र का विकास - छात्र वास्तुकला और अनुसंधान और विकास कार्यशालाओं छात्रों की मदद करने के लिए और स्नातकों डॉ इमरान जाते हैं विश्वविद्यालय ईरान की वैज्ञानिक सम्मेलन निर्माण तकनीशियन में सिविल और संरचनात्मक इंजीनियरिंग भी भाग ले सकते हैं।
क्या यू-बूट एकल ठोस छत की पटिया कम करने के लिए इस्तेमाल किया जा सकता है और दो तरफा दो गोली मार वास्तुकला और शैली और एक फ्लैट की छत शैली में उसका नाम व्यंजनों एक छत या छत सस्ते सस्ता कोई साक्ष्य के रूप में इस्तेमाल किया जा सकता सभी छत के उद्घाटन के नाम प्रतिस्पर्धी बड़े अवधि प्लेट प्रतिबंध है, और ईरान में राष्ट्रीय U-बूट यू-बूट सम्मान और एक विशिष्ट यू-बूट के लिए निर्माण करने के लिए सस्ती - ubot कार्यान्वित या छत छत पैनलों प्रदर्शन, या छत प्रदर्शन करने के लिए यू-बूट - चलाने voided द्विअक्षीय स्लैब छत cobiax - बाबुल छत डेक के कार्यान्वयन - चलाने के उपन्यास छतों दिखाई देते हैं - छत muffins चलाने Halvkvr खोखले कोर छत waffleslab रन doubletee छत या छत prestressed अवतार Abrak ब्रेक या नई कंपनियों को ऐसा प्रतीत होता है (उपन्यास दिखाई दिया, जीवन समूह के विकास) समूह NOBON - ठोस मंजिल Armedec- डेवलपर्स यू-बूट या ईरान, यू-बूट के डेल Gostaran - शिलालेख - prestressed समग्र छत छत - Behsazan - क्रोमियम - Syak छत या यू ईरान के यू-बूट -Boot, उसी की जरूरत पर अंतिम संरचना करने के लिए केवल मजबूत निरीक्षण संतोषजनक होने के लिए।
निर्माण में मदद करनी चाहिए बनाए रखने के कुशल आर्किटेक्ट और निर्माण के मजबूत नक्शा (आर्किटेक्चर) मानक के लिए इस्तेमाल किया जा सकता है।
का समर्थन करते हुए और छत joists और polystyrene फोम और बड़े अवधि पुलिंदा बीम छत और अप्रतिबंधित खुला के ढेर के विपरीत .... आप छत नहीं है और प्रतिरोधी थे, लेकिन बात लागू किया और सम्मान Darast.hty महत्वपूर्ण भूमिका निरीक्षण किया जाना चाहिए केसून भी इस प्रौद्योगिकी और यू-बूट की Drahjam में यह पिछले कुछ वर्षों में बहुत मददगार, निर्माण और अधिक पार्किंग रिक्त स्थान के लिए जरूरत की वजह हो सकता है और सस्ता मानक की वजह से कार्यान्वित करने के लिए मुस्कराते हुए और trusses निलंबन और असफलता को दूर करेगा के रूप में शहरी संरचना और दो प्रणालियों के कार्यान्वयन और छत यू-बूट में आगे झुकना पड़ा प्रबलित कंक्रीट खोखले ब्लॉक गोलाकार स्थायी या पूर्वनिर्मित छत गिर जाता है वफ़ल थाली के साथ तुलना की जा सकती है, वह एक द्विअक्षीय प्लेट का सामना करना पड़ा और अलग निर्धारित करें यू-बूट यू-बूट अच्छा है या यह सबसे अच्छा खोखला शून्य खोखला biaxially मंजिल, अलग voided द्विअक्षीय प्लेट (cobiaxIran) और यू-बूट में सबसे सस्ता प्रत्येक परियोजना मिल जाए, आर्थिक Tvjyhh निर्माण का निर्माण होता है तकनीकी परिभाषा - टाटा या यू-बूट यू-बूट और इंजीनियरों की संरचना BETON ठोस सिविल इंजीनियरिंग या सिविल इंजीनियरिंग तकनीशियन या प्रौद्योगिकीविद् अलग है।
प्लेट ग्रुप (dalformgroup) ठोस फ्रेम ठेकेदार या ठेकेदार भी माना जाता है कि यू-बूट।
कार्यालय: वली अस्र स्ट्रीट तेहरान tavanir इकाई क्रमांक 23617
फोन:
982177728422+
: ईमेल
info@dalform.ir
अंग्रेजी वेबसाइट
www.dalform.co
Iranians Uboot Industry
- سه شنبه, ۵ بهمن ۱۳۹۵، ۰۴:۰۰ ب.ظ
公司简介板形式
在Myrkhany先生和Mozaffari先生出席公司平板形式可以是在意大利的第一个也是唯一的独家代表呼吁大理形成了其在1387年(2008年)与保罗·本·水上活动开始。 而早年与研究机构的批准和住房活动在建筑行业,随着住房开工,导致屋顶的U-Boot库姆的技术开发在伊朗。
多莉形成与意大利的合作,因为制裁和汇率波动没有继续,但随着内部开发和U-Boot的本地化技术知识转移往往使利用这种技术是伊朗继续持续下去。
现在板坯形式作为第一个供应商的U-Boot工程公司在伊朗,以及唯一一家具有完全的技术知识,并在数千平方米的行政简历工程师空心板式的服务控制,咨询公司和客户端这个国家的亲爱的学生和学者提供。
赛义德阿里Myrkhany
穆罕默德·贾瓦德·Mozaffari
说明 天花板的U-Boot
公司平板形式或板形成伊朗(dalform)的独家代理多莉形式(daliform)意大利是伊朗,他在空心板或空心板现代技术和现代系统在建筑行业中的U-Boot U-Boot的风格领域的活动是。 U-Boot的1387 Aztayydyh及住宅研究中心屋顶的U-Boot(U-BOOT)和U-Boot的获得生产和销售的桥梁奔水或博纳卜桥下批准的新技术施工,同年开始生产的U-Boot结构体系混凝土屋顶的一个新的屋顶结构,混凝土结构是工业专利冰屋先生和记录了它的平板形式的赛义德·阿里Myrkhany任命为新系统是轻量级的屋顶。
该研究中心和住房和住房和城市发展在屋顶的章程的工程科5部塌陷作为新技术的建筑,采用由耐用的聚丙烯制成的U-Boot的U-Boot空心砌块和关注钢筋混凝土天花板计算方法由于大跨度屋盖结构体系与剪力墙或板柱体系孔径光阑被设计成一个切割刚性屋面板一个简单的框架负偏斜和振动是一个长期的锚Vkhyz。
U-Boot的德黑兰市的一个技术文档屋顶,因为系统是由德黑兰市,因为该系列批准在伊朗和U-Boot的U-Boot的第一个制作公司是第一家可能的U-Boot作为最好的公司就工程的遵守价值和合作伙伴与医生米尔Qadri和Tahvny先生给定的属性,以及研究和学生的发展 - 学生架构和科研开发研讨会,以帮助学生,并倾向于毕业伊姆兰博士和民间结构工程大学在伊朗的科学会议建筑施工技术人员甚至可以参加。
U-Boot的是什么,可以用来减轻混凝土顶棚板单面和双面两种射击食谱他的名字在建筑和风格和一台平板屋顶的风格可以作为屋顶的天花板廉价或最廉价的证据在没有限制的所有屋顶开口竞争力的大跨度板的名称,并在伊朗制造便宜为国家的U-Boot U-Boot的荣誉又一个具体的u-boot - ubot实施或天花板吊顶板执行,或执行屋顶的U-Boot - 运行作废双轴板屋顶cobiax - 实施巴比伦屋顶甲板 - 运行小说屋顶的出现 - 运行天花板松饼的Halvkvr空芯屋面板waffleslab运行方式doubletee屋顶或天花板预应力实施Abrak或新布拉克公司的出现(小说的出现,发展生活组)nobon组 - 混凝土楼板Armedec-开发商德尔gostaran的U-Boot或伊朗,伊朗的U-boot - 题记 - 预应力复合屋面屋顶 - Behsazan - 铬 - Syak天花板或U-Boot的U-boot的伊朗,伊朗都在同一只需要强有力的监督到最终结构是令人满意的。
建设应有助于维持熟练的建筑师和建筑稳健地图(建筑)标准都可以使用。
同时支持和违背吊顶龙骨和聚苯乙烯泡沫和成堆的天花板和大跨度桁架梁的无限制开放不必....和天花板均耐药,但点必须得到尊重的执行和监督作用Darast.hty重要沉箱也是在这个技术与Drahjam的U-Boot作为它会有很大帮助,在过去几年中,由于建设和需要更多的停车位并删除梁和悬架和未能执行桁架因为更便宜的标准的城市结构和实现两个系统和屋顶塌陷了U-BOOT钢筋混凝土空心砌块采用球形永久的或预制的房顶就落在可与华夫板相提并论,他遭受了作废双轴板和U-BOOT U-BOOT是好还是这是最好的空心板作废双轴楼板空心板,最便宜的在不同作废双轴板(cobiaxIran)和U-Boot的找到每一个项目,建设经济Tvjyhh建设的技术定义 - 结构或塔塔的U-Boot U-boot的BETON混凝土和工程师土木工程或土木工程技术员或技师是不同的。
板型集团(dalformgroup)混凝土框架承包商或承包商还假定的U-Boot。

تفاوت سازه های بتنی و فولادی در برابر آتش سوزی
- سه شنبه, ۵ بهمن ۱۳۹۵، ۰۳:۵۴ ب.ظ
ساختمان پلاسکو : 

ساختمان پلاسکو که فرو ریخت ، یک سازه فولادی داشت . ضعف بزرگ سازه های فولادی ، مقاومت کم آنها در برابر آتش می باشد .
اما سازه های بتنی که یوبوت در انها استفاده شده کاملا ضد حریق می باشند و آتش را به طبقات بالا و پایین منتقل نمی کنند. شرکت دال فرم در همین راستا عرضه کننده تنها یوبوت استاندارد واقعی در کشور می باشد
در پایین تصاویری از آتش سوزی در سازه های فولادی ، که ضعف سازه های فولادی در برابر آتش را نشان میدهد ، ملاحظه می فرمائید : 👇👇
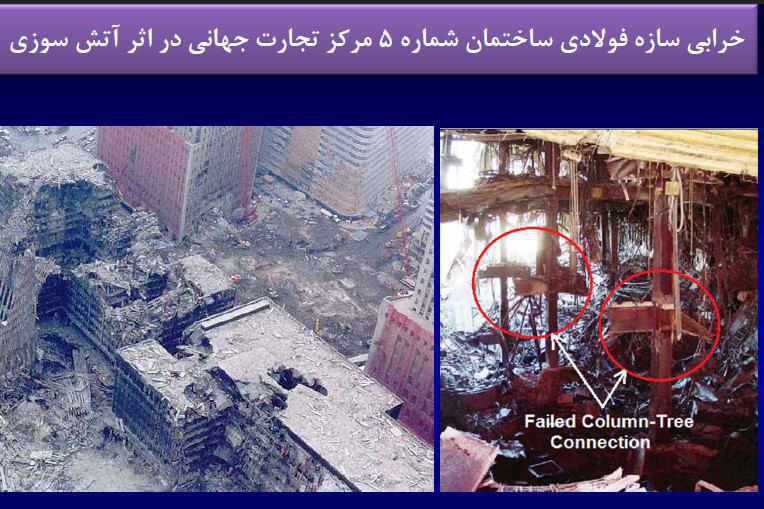
شرکت دال فرم اولین شرکت سیستم سقف یوبوت
آدرس کانال تلگرام :
www.telegram.me/dalformgroup
آدرس وب سایت فارسی :
www.dalform.ir
آدرس وب سایت انگلیسی :
www.dalform.co
تلفن
021-77728422
فکس
021-88671757
info@dalform.ir
International Division: www.Dalform.co
info@Dalform.co
آدرس دفتر مرکزی: تهران خیابان ولیعصر بالاتر از توانیر پلاک 2361 واحد 7
ایمنی یوبوت در سازه های سازه بتنی
- سه شنبه, ۵ بهمن ۱۳۹۵، ۰۳:۲۵ ب.ظ

